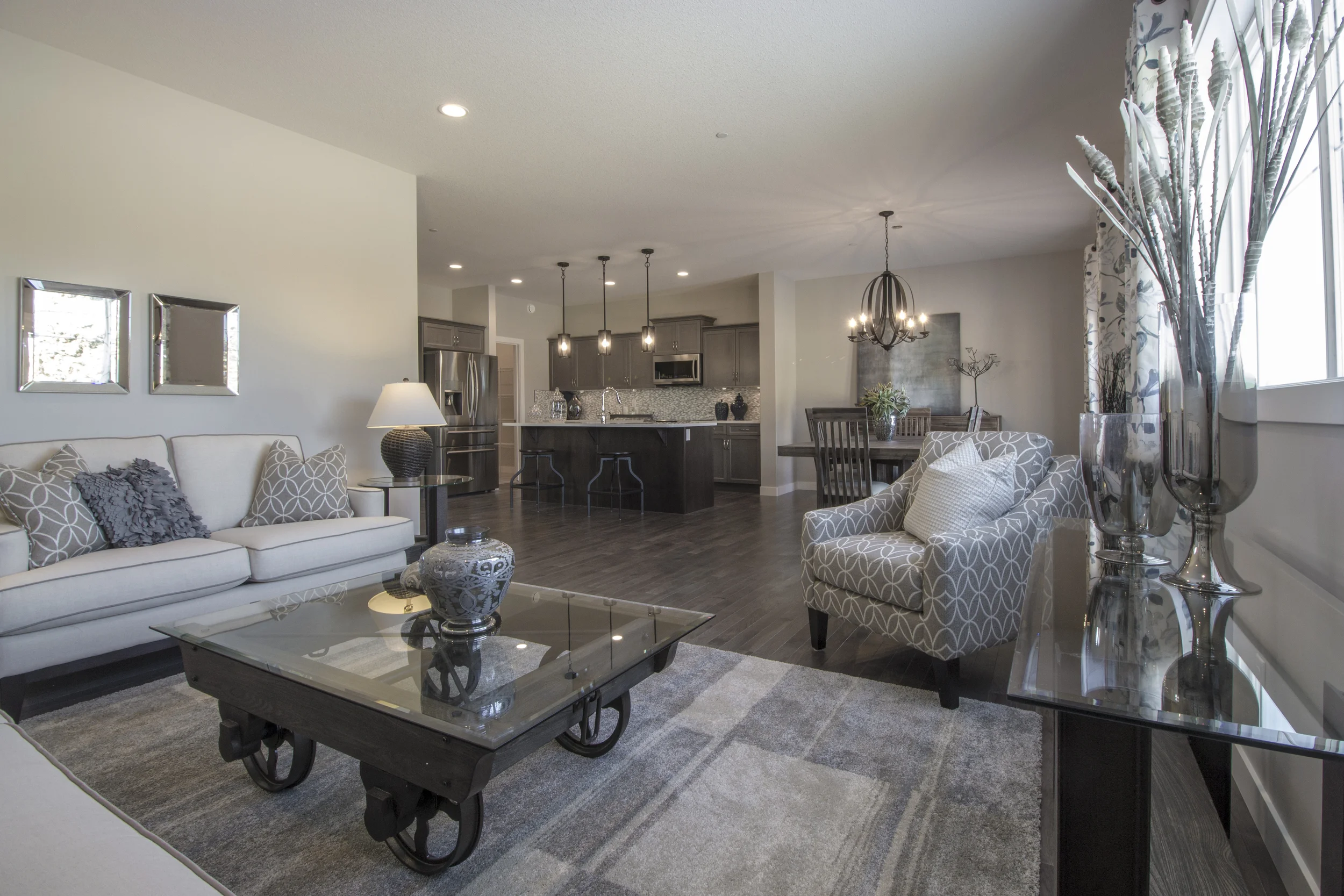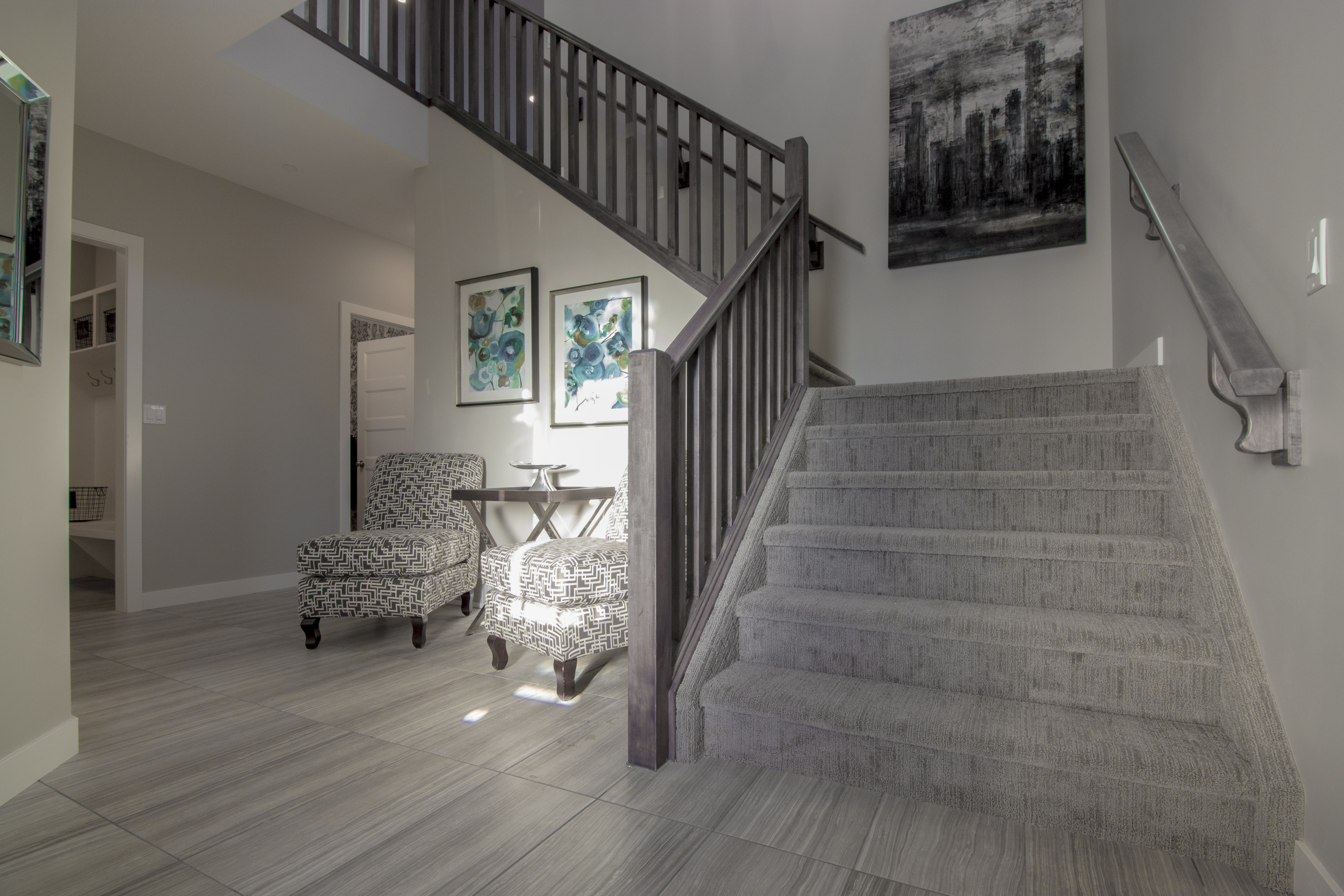The Lincoln
Main Floor
1224 sq ft
Upper Floor
1309 sq ft
Lower Floor Future Development
872 sq ft
Lincoln
2533 sq ft
Home Features
3 Bedrooms
2.5 Bathrooms
Key Features
An impressive home that offers something for everyone
Large welcoming foyer showcasing the grand staircase
Open-concept main floor, perfect for hosting guests
Mud room adjacent to garage entrance and walk-through pantry; complete with built-in storage lockers
Spacious kitchen with lots of counter space and center island
Generous main floor den
Upper floor entertainment room, great for a flex space for families
Luxurious primary suite boasts a huge walk-in closet and airy ensuite bathroom featuring dual sinks, a soaker tub and separate shower
Upper floor laundry room
Great-sized two additional bedrooms upstairs, one featuring a walk-in closet
10x12 Rear deck
23/25x26 Attached double car garage
921 sqft of additional space on lower floor for future development
ARTS & CRAFTS
PRAIRIE
CRAFTSMAN
COASTAL












