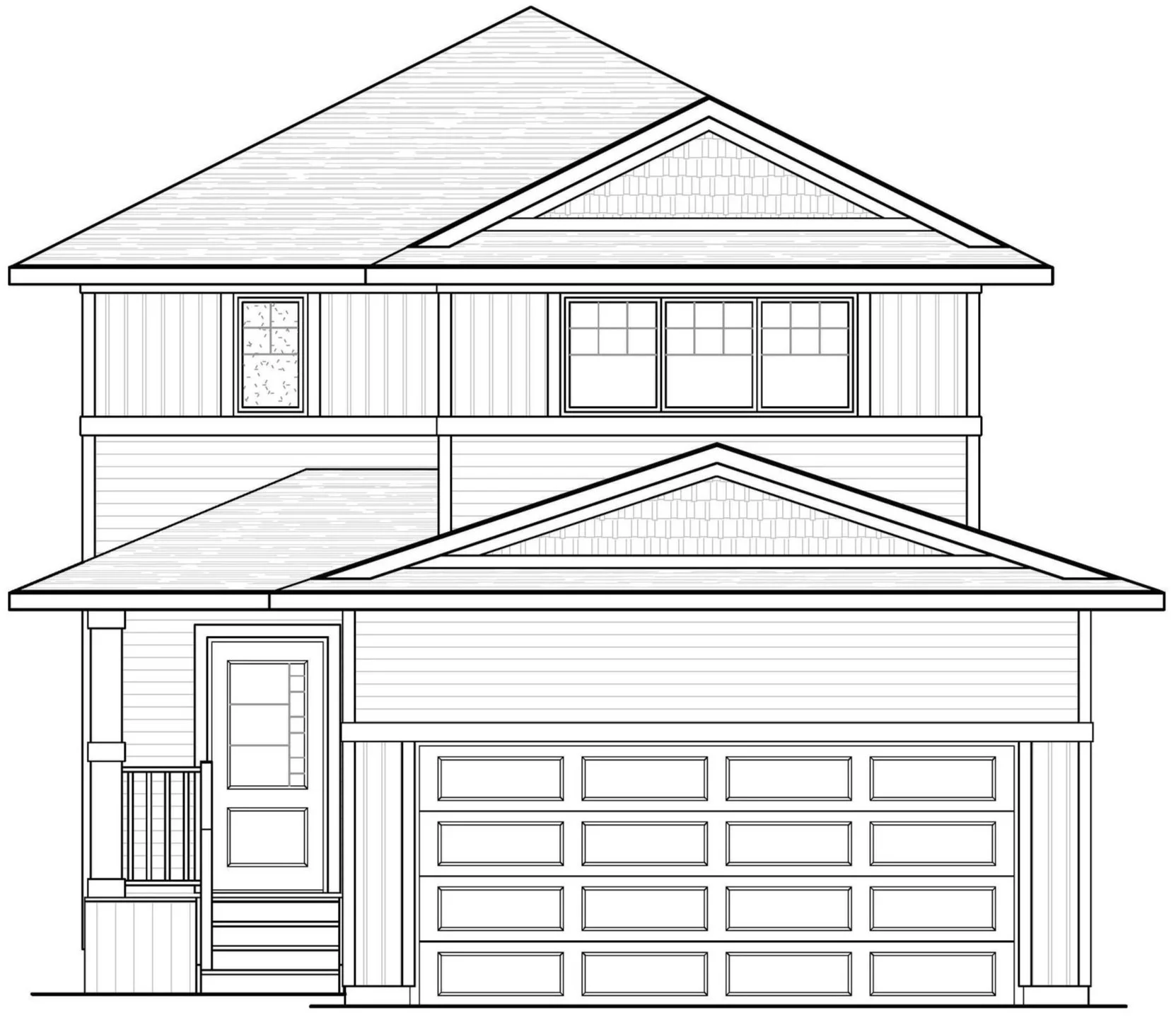The Callahan
Main Floor
648 sq ft
Upper Floor
749 sq ft
Lower Floor
383 sq ft
Callahan
1397 sq ft
Home Features
3 Bedrooms
2.5 Bathrooms
Key Features
Covered front veranda
Spacious front foyer
Bright open-concept main floor
Kitchen features center island and walk-in pantry
Good-sized primary suite with ensuite and over-sized walk-in closet
Laundry hook-ups on lower floor
Attached 22 x 20 garage
10 x 12 rear deck
375 sq ft for future development on lower floor can include; 4th bedroom, family room, and full bathroom
ARTS & CRAFTS






















