Luxury, simply defined as: a state of great comfort and extravagant living. And this is exactly what you’ll get when you live in the elegance of The Timbers.
The maintenance-free lifestyle that you deserve is right here. Exclusive services include timely yard care and snow removal.
When you choose to live in The Timbers, you’re making a home in one of east Red Deer’s most sought-after communities.
The Timbers was named BILD-CA’s 2020 Community Development Award Winner
Amenities At A Glance
The Timbers takes maintenance-free living to another level. We’ve got your yard care and snow removal covered year-round. So kick back and enjoy that the days of back pain and sore muscles from shoveling and yard work are gone. Here, you can spend more time outdoors, minus the chores.
Take A Tour Of Luxury
Your custom home awaits you. Here’s a sneak peek at one of our luxurious homes.

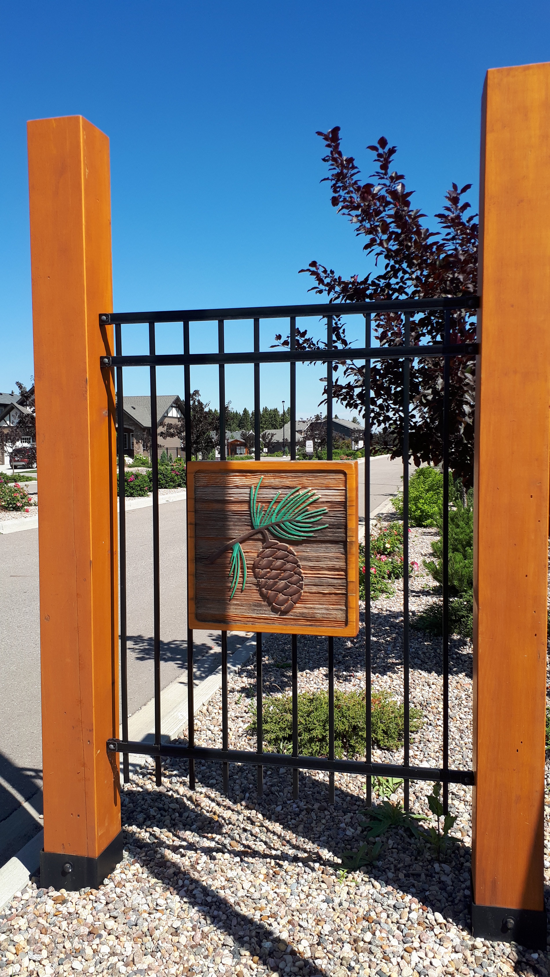

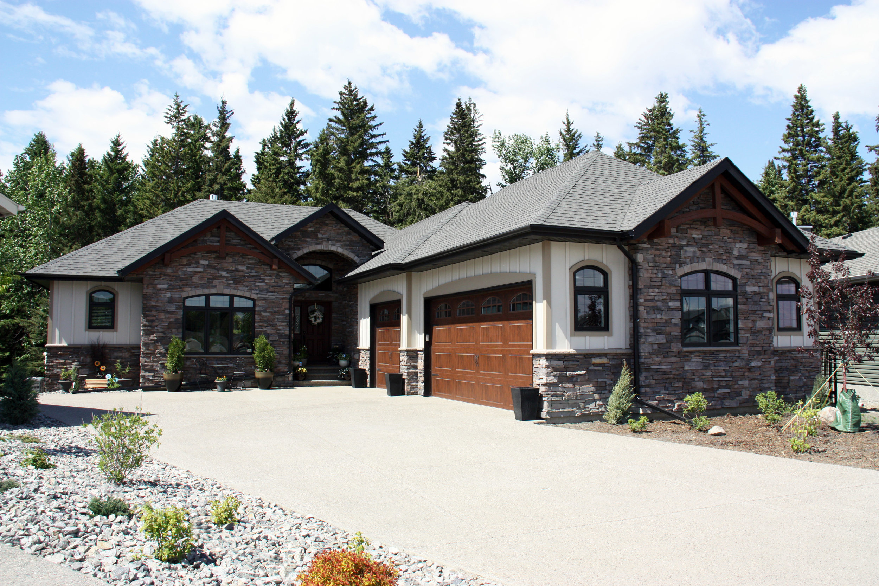
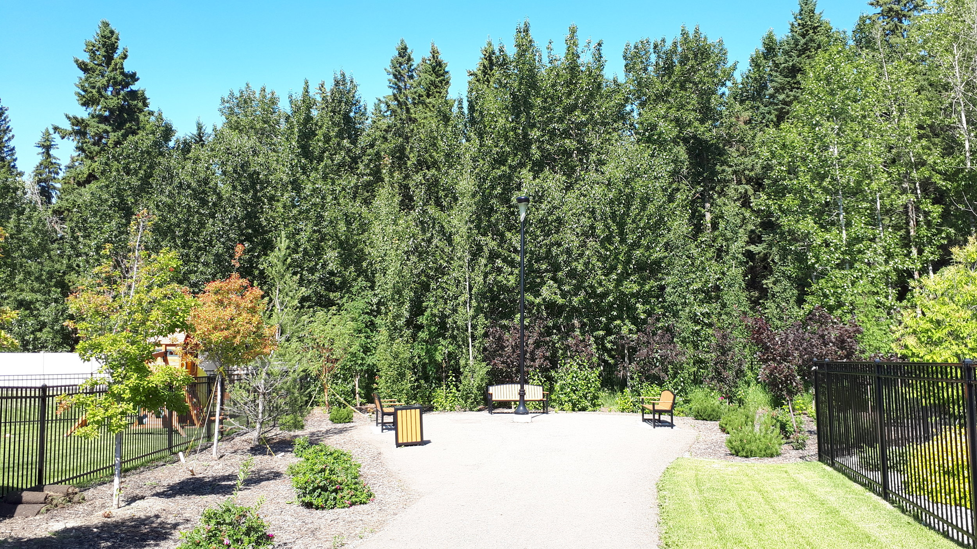
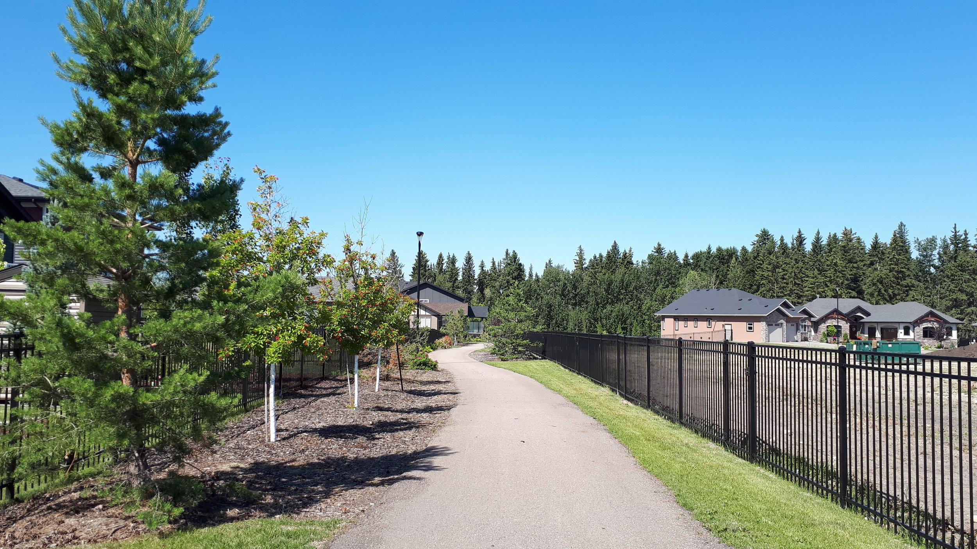
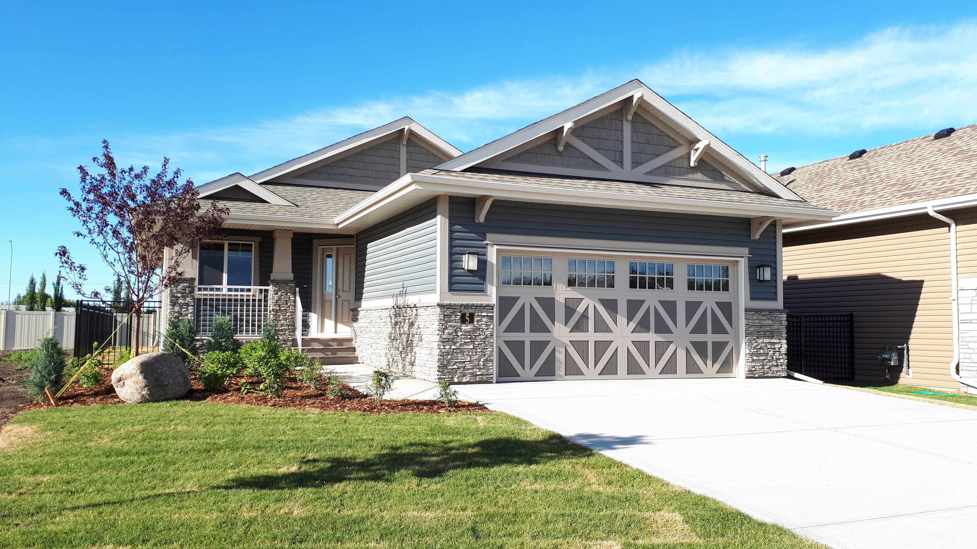
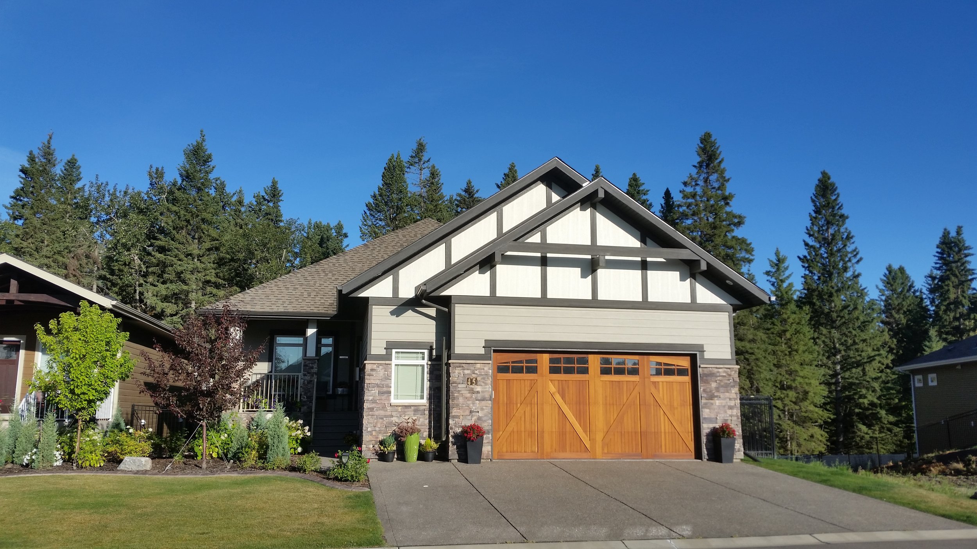
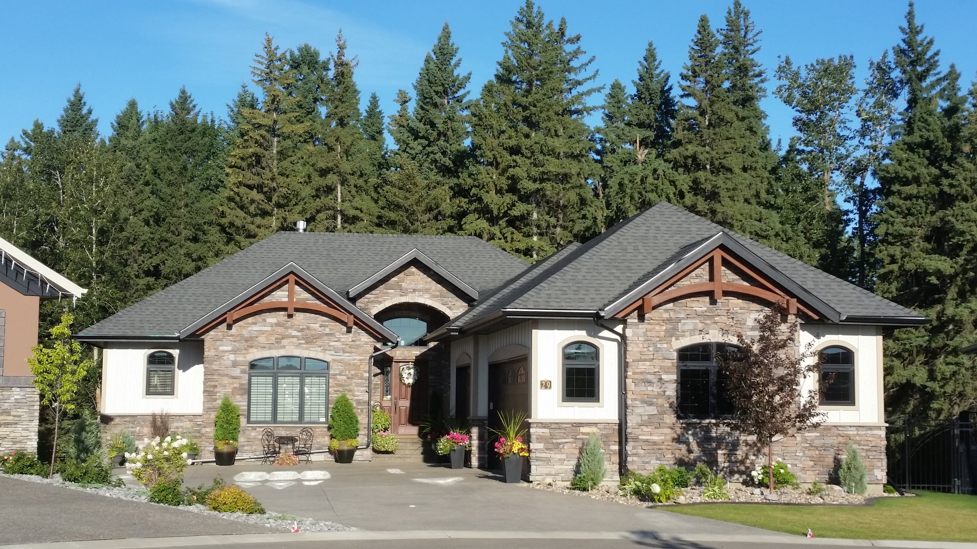
Home Styles
In The Timbers luxury comes in many styles. You can custom design the home you have been dreaming of, or choose from one of our well designed and thought out home styles. Below are just a few examples of what your new home in The Timbers could look like. Visit our Show Home to find your perfect fit!
Maddison
1385 sq. ft. Bungalow
2 bedrooms/ 2 bathrooms
Main floor laundry room
Open concept floorplan
Large kitchen with 14’ long island Attached 22 x 22 garage
10 x 15 rear deck
Cambridge
1407 sq. ft. Bungalow
2 bedrooms/ 2 bathrooms
9’ ceilings on main floor
Large kitchen with centre island
Custom built lockers in mud room
Swing doors throughout
Oversized walk-in kitchen pantry
Attached 24 x 22 garage
10 x 15 rear deckAttached
Emery
1425 sq. ft. Bungalow
1 bedroom/ 2 bathrooms
9’ 1” tall ceilings (main floor & basement)
Main floor laundry room
Centre island and walk-in pantry Attached 22 x 22 garage
10 x 12 rear deck
More Details
Lincoln
2533 sq. ft. 2-Storey
3 bedrooms/ 2.5 bathrooms
Grand home that is sure to please
Open concept kitchen, dining and living room
Mudroom off garage entrance
Walk-through pantry
Large entertainment room
Luxurious master suite floor
Attached 23/25 x 26 garage
Ashley
1346 sq. ft. Bungalow
2 bedrooms + den OR 2 bedroom option
2 bathrooms
Vaulted ceiling on main floor
Main floor laundry
10 x 12 rear deck
Open concept floorplan
Aurora
2494 sq. ft. 2-Storey
3 bedrooms/ 2.5 bathrooms
Show stopping floorplan
Gorgeous curved stairway
Main floor laundry & office
Large mudroom
Large kitchen sure to please
Dream master suite with supersized walk-in dressing room and much more
Attached 22 x 22 garage
Quick Possessions
25 Terra Close
Move-in Ready
1304 sq.ft. (main floor)
970 sq.ft. (finished basement)
4 bdrms / 2.5 baths
BIG Tandem Garage
SOLD
The Timbers Sitemap
Showhome Location
None at this time. Please visit our Timber Ridge Show Home located just down the road at 40 Toal Close. Our Show Home is open 7 days a week from 1:00pm to 5:00pm. * Show Home will be closed on Good Friday (March 29) & Easter Sunday (March 31) *
Please contact our Sales Manager, Kevin 403.358.2424 for more information.









